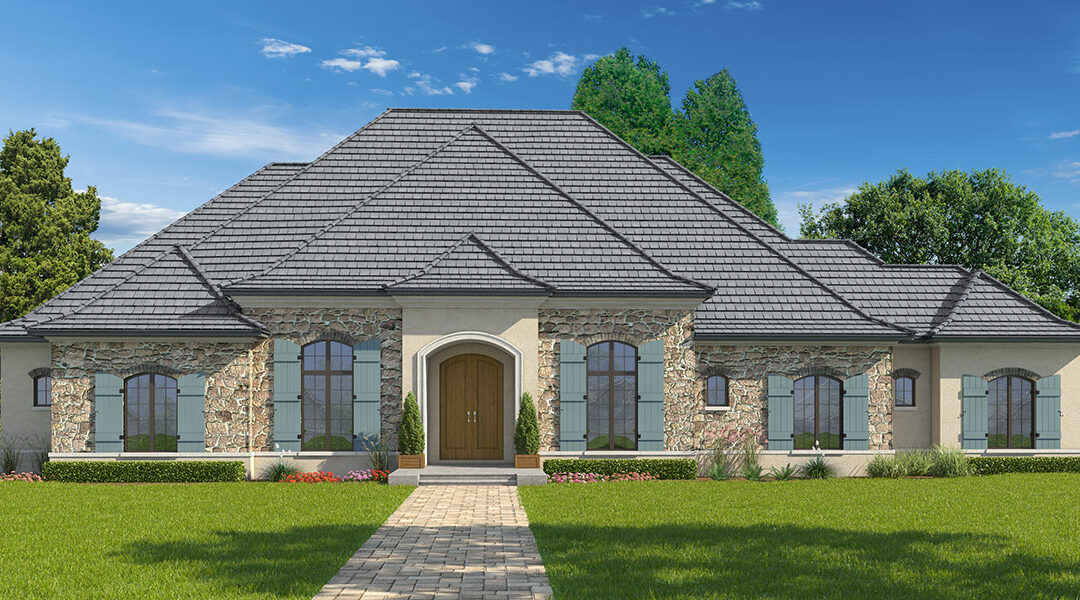Getting to design your own floor plan is one of the benefits of designing a custom home. But, if you’re not careful, you could make one of these common mistakes when designing your floor plan, and they could keep your new custom home from being the dream home you imagined.
Not considering room placement
While on paper it might seem convenient for all the bedrooms to be near each other, when it comes to actually living in your new home, you might want the master bedroom separated from the kids’ rooms for privacy. There are other things to consider with room placement, too, like noise and convenience. You don’t want to end up with all your bathrooms on one floor, or the laundry room next to a bedroom, so late-night laundry loads keep someone awake.
Not planning for lot features
A big picture window in the living room is great… unless it looks directly into your neighbors’ garage or the side of their house. When designing your floor plan, make sure you design for the features of your lot, like where you have neighbors, where you have a great view, what are the HOA rules, and where the driveway has to be. Don’t waste a great view by only being able to see it from the laundry room!
Not considering heating and cooling costs
Heating and cooling costs are a major cost for any home, and there are certain design choices that can either make heating and cooling more efficient or less efficient. And less efficient means more expensive and less environmentally friendly.
Open floor plans are huge right now in home design, but open-concept spaces with high ceilings are generally going to take more energy to heat and cool. If you love the look of open concept, don’t be discouraged, but know what the additional costs will be so you’re not surprised by your first electric bill.
Not the right size
This is a more common problem than you would think. When people are designing their custom homes, they often make the floorplan or even just some rooms too big or too small (insert Goldilocks joke here). Rooms that are too small are going to feel cramped and uncomfortable and might be difficult to move around in. Rooms that are too big are going to be an inefficient use of space.
Konkol Custom Homes can help guide you through the floor plan and home design process so that you can create the luxury home of your dreams and avoid planning mistakes that can interfere with that dream. Get in touch to discuss your custom home design project.


