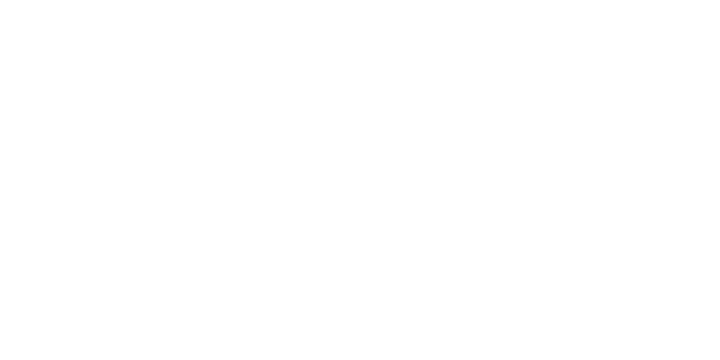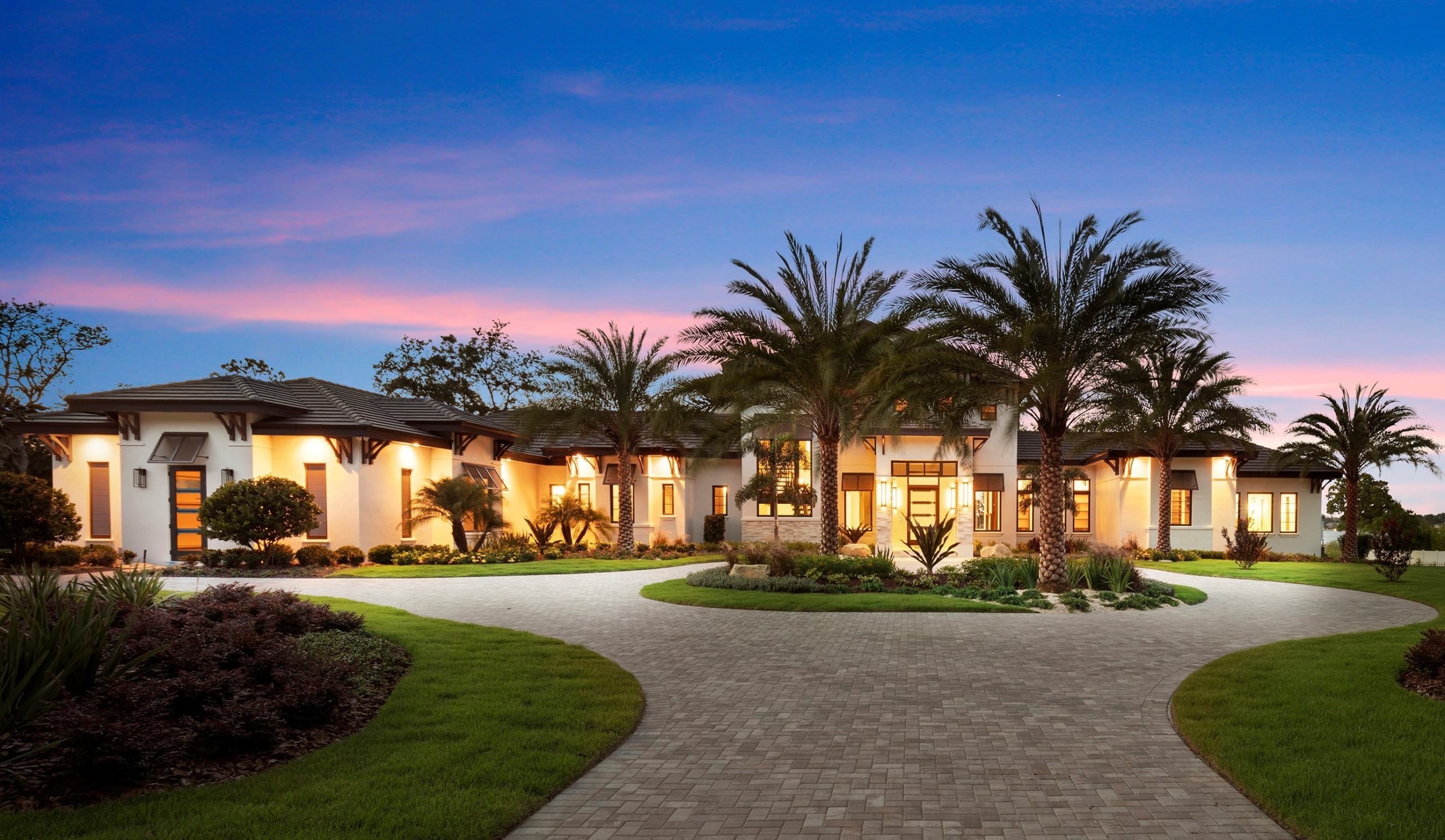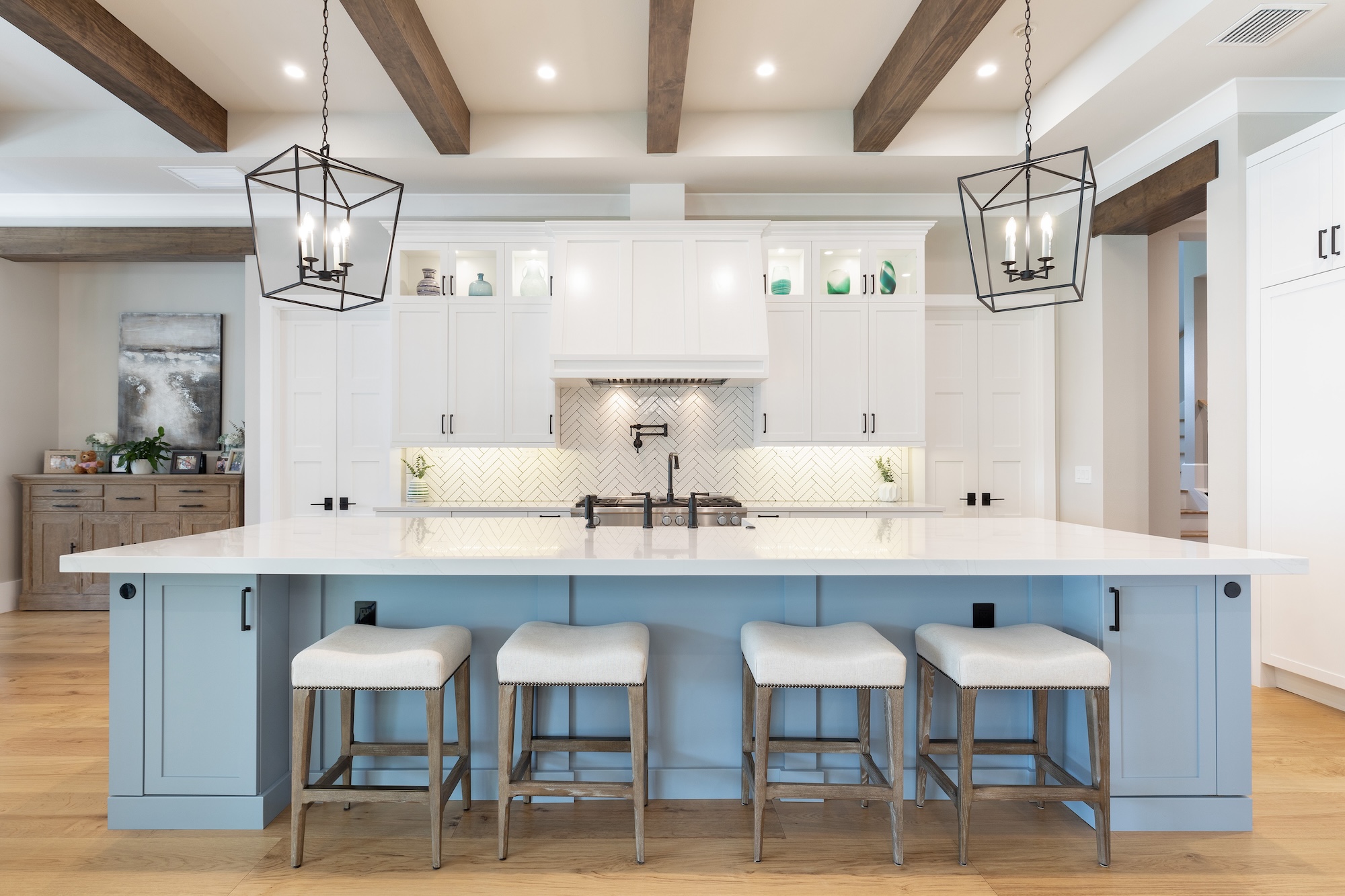Portfolio
Timeless Design Customized To Meet Your Needs
We take pride in each and every custom home we build and every custom remodel we complete. We see each of our past projects as additions to our resume: examples of the high quality craftsmanship we incorporate and the great care we take to ensure that even the smallest details fit our client’s personal style. Take a look at a few of our completed homes and remodels below to see what Konkol Custom Homes & Remodeling can do for you.



































































